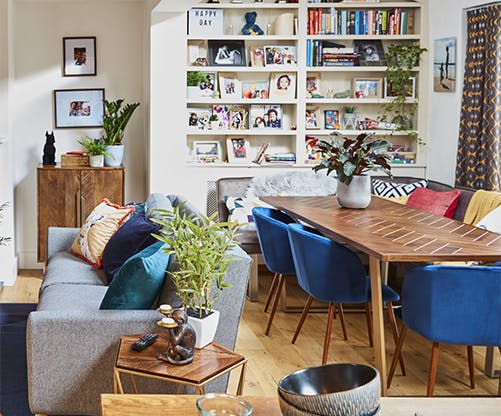How to Zone an Open Plan Room
If you’ve seen our TV ads, you might remember seeing the beautifully presented ‘everything room’ in the Isaac-Matthews’ home. The family of four recently moved into their Kingston home, and really showed us how great a well-zoned open plan room can work.
With the increase in new builds and refurbishments, open plan rooms are on the rise. With fewer walls in the way, open plan spaces have a light, airy feel and creates one area that everyone can enjoy together even if they’re doing different things. Opening up your space really frees you up to make the area work for you, and ‘zoning’ will help you get the most from your room.
Open plan spaces need structure and purpose, otherwise it can look and feel like a free-for-all. The key to this is strategic use of a few key items.
A clear seating area
Whether it’s a modular sofa or a sofa and chairs combination, arrange your seating in a way that clearly defines that area, using an L or U formation. Add a coffee table or ottoman in the centre and a rug beneath, and no one is going to question the purpose of your lounge area.
The back of the sofa defines the end of the section, and can be a good place to pop a console table or similar storage piece, populated with items helpful for the adjoining section.
Defined dining
For many of us the dining table isn’t just a ‘dining’ table – it’s a homework, a laundry sorting, paint, glue and glitter table, that happens to get used for food a couple of times a day. It’s multiple uses make this piece of furniture an important part of your multipurpose room, so it deserves a generous piece of the pie.
You’ll need a table that’s big enough for your usual occupants (your family or regular amount of guests), and to give your table the best shot at fitting in, find a shape to mirror the shape of the room (usually rectangular but you never know), and is in scale with the size too. Too small and it’ll look lost, too big and it’ll overpower the other areas.
A table and chairs set will give the space it’s base, so all you need to do is allow enough room behind the chairs for people to sit down and get up from the table comfortably. A large rug can help reinforce the zone, and you can make sure the dining set looks harmonious with the rest of the room by selecting dining armchairs instead of traditional armless seating. The more casual looking armchair style will create a nice flow between your comfy sofa area and the more formal lines of the table and kitchen.
If a dining island isn’t your thing, try a dining bench against a wall for a cosy less floaty solution. Open faced shelving
It’s a bit like adding a wall, but one you can see through and store stuff in. Using a bookcase or storage unit creates a visible barrier to block off a route or area, which might not be what you’re looking for if you’re chosen an open plan home, but opting for shelving that can be seen through can be a happy medium between clearly defined zones and having a clear view of everything. If full height is too much, a waist-high unit will still divide the space without being so dominant.
Embrace sideboards
Also a great option for shorter storage, a sideboard can sit nicely between living room area and dining area, or dining area and kitchen area, provide much needed storage space, and you can use the surface for decorative accessories that can be admired from any point in the room.
Consistency can be key. In a traditional home you could get away with a different colour scheme in every room, but if you’re bringing functions together into one space, having a consistent or inconsistent style is more noticeable. A strong colour palette can make the room come together and look cohesive, but you can still play around with accessories in different colours to make the different sections fit together and have their own thing going on. Just bear in mind that while your grandparent’s antique lamp might have been a centrepiece in your previous dining room, it might stand out for the wrong reasons if you’ve moved to a super modern open space.


